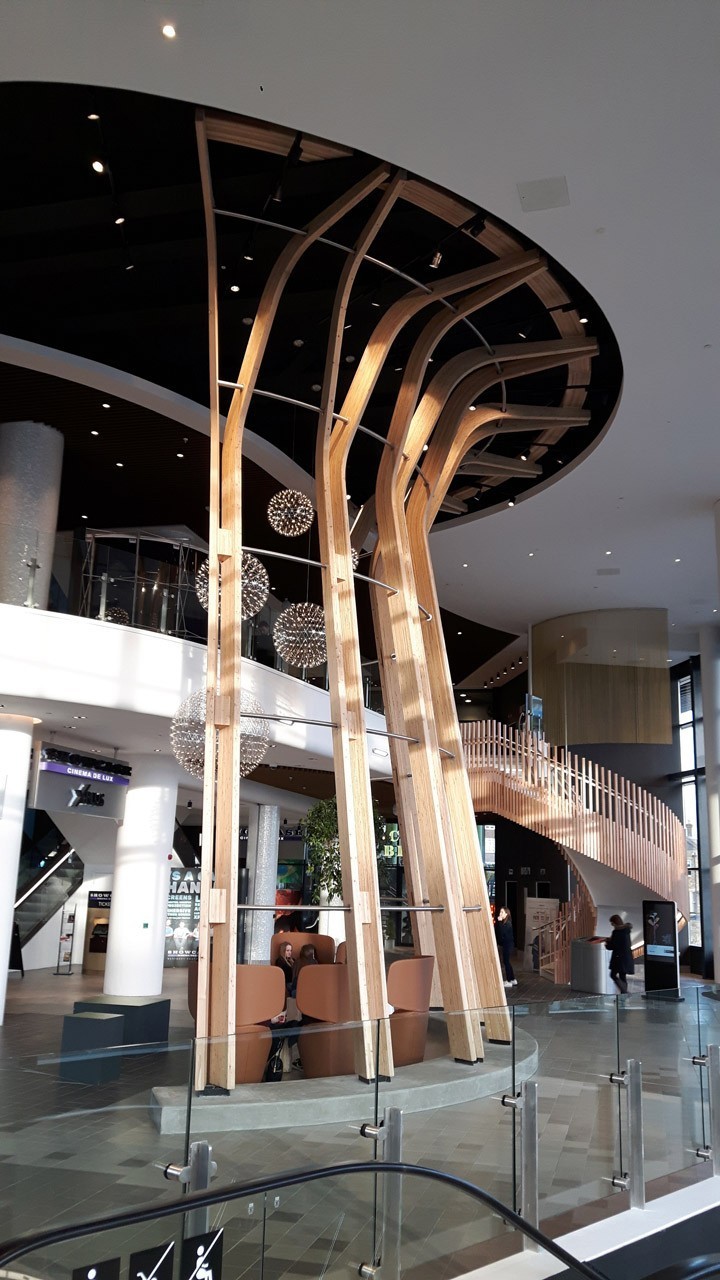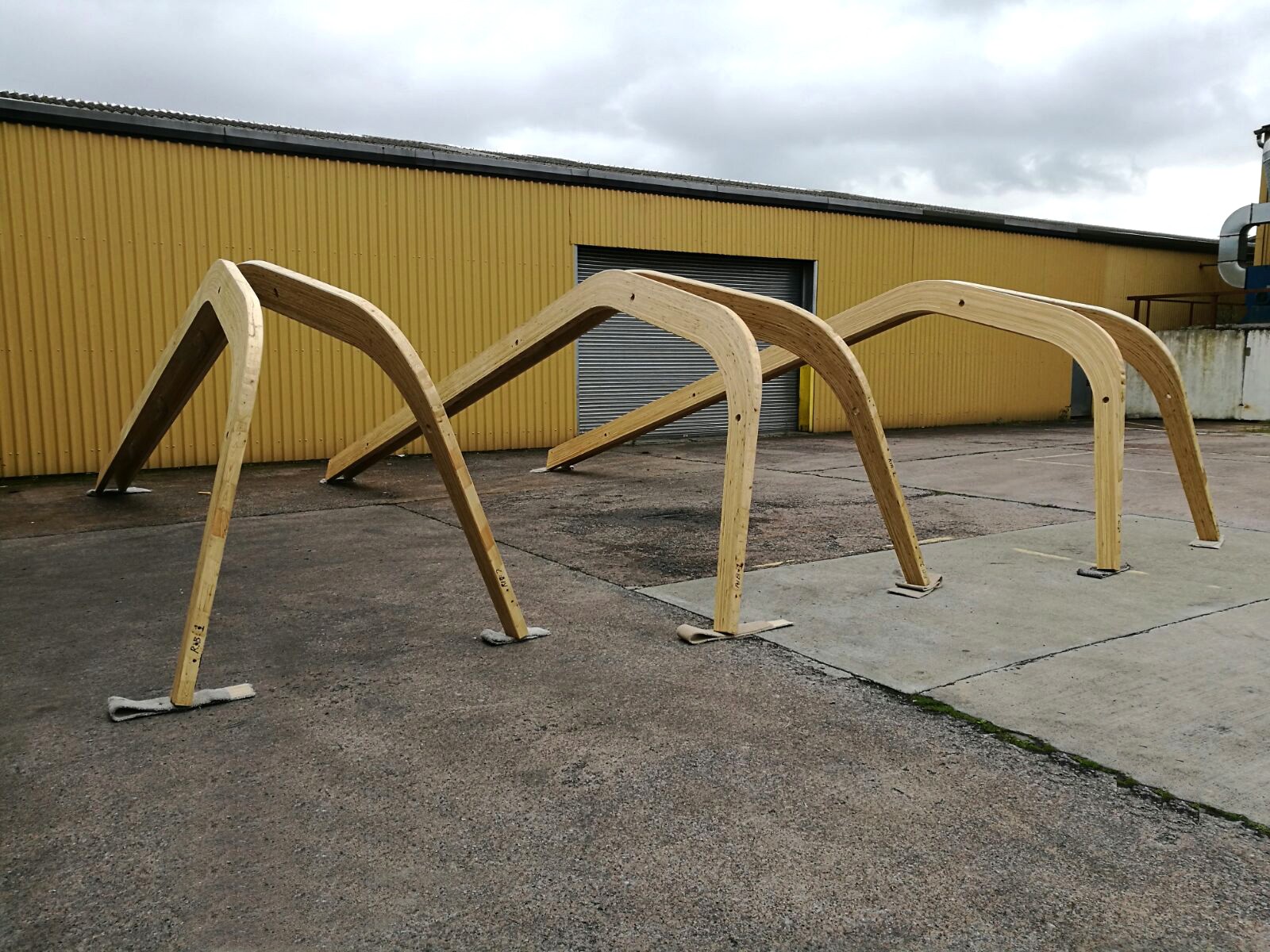Westquay Shopping Centre – Southampton
Five pairs of three-storey beams form an eye-catching, sculptural partition which punctuates the space at Westquay Shopping Centre in Southampton. The glulam beams support a huge semi-circular collar, framing the balcony, bar and cafe areas.
For this commission Buckland were presented with a very conceptual sketch of a ‘feature structure’. We took the initial concept and developed it into a buildable structure, whilst respecting the original architectural intent. All of the aspects of this projects were complex – from the manufacture of, very tight (840mm) radius ribs in one piece to the on-site installation (on the tightest of site footprints) using the dexterity of a spider crane.
Specification
- Project: Westquay Shopping Centre, Southampton.
- Commission: Engineering design, manufacture and installation.
- Project: Focal point and open partition
- Architect: Scott Brownrigg, London
- Timber: Siberian Larch
- Fixings: Bespoke curved stainless tubing / recessed, stainless bolts and curved circular hollow section radial ties.
- Finish: Clear satin, water-based varnish.
- Cost (approx): Total project cost: £60,000 for engineering design, manufacture and installation.

